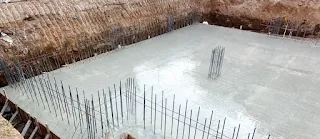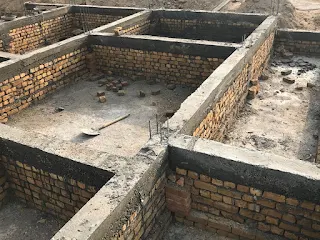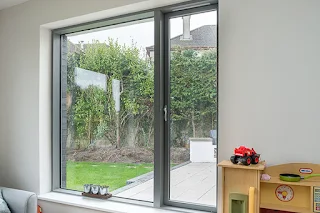Ø Building Structure
A building is
defined as structure with roof and walls which are made up of any type of
material, and which can be used for any purpose. The building is a structure
which provides shelter to human being for their comfort living. According to
their requirement they construct in various ways.
For
the stability of any structure, the structure has various basic components,
which gives stability to the structure. So that, structure stable and stay for
long time safely. The building structure has following basic components.
Basic
components of building structure give support, protect structure and provide
shelter.
Ø Basic Components Of BuildingStructure :
1. Foundation
2. Columns
3. Plinth
4. Plinth
beam
5. Damp
proof course (DPC)
6. Floor
7. Walls
8. Stairs
9. Beams
10. Opening
11. Lintels
12. Roof
13. Parapet
1.
Foundation
ü The
foundation is most important component of building; it is the base of building
structure which is firstly constructed.
ü Foundation
provides stability to the structure, by distributing the load of superstructure
to the earth.
ü According
to loading conditions, foundation is designed by various types rectangular,
square, trapezoidal, mat, etc.
ü Strong and well designed foundation prevent settlement of structure
( more ......Types of Foundations) (Isolated Foundation and Types)
2.
Columns
ü After
foundation column is constructed in framed structure.
ü Column is the middle member which is transferred load from superstructure to the
foundation.
ü It
is vertical member which support structure very well from top of foundation
unto slab of structure.
ü It
has two type according to structure
1. Architecturalcolumn : They improve aesthetic view of building
2. Structural column : They are constructed to transfer load of superstructure to foundation.
3.
Plinth:
ü It
is layer of cement mortar, constructed between substructure and superstructure
ü It
is constructed above the ground level.
ü The
height of plinth should be in the range of 0.6 m to 0.8 m.
ü It
increases the height of floor from ground, so the entry of water on floor is
restricted and creeping also.
ü It
supports flooring tiles also.
4.
Plinth
beam
ü Plinth
beams are transferred load from superstructure or of wall to the column.
ü They
are constructed at or above the ground level.
ü According to nature f soil and type of structure, size of plinth beam is decided.
5.
Damp
proof course (DPC)
ü Damp
proof course (DPC) is layer of material, which is water proof.
ü Wall
of the structure are constructed above the DPC.
ü DPC
prevent the contact of surface water to the walls.
ü Dampness
affect the strength of wall, so the user face unhealthy living conditions,
ü Cost of maintenance is also increased due to the unwanted dampness effect on paint and plaster of the structure.
6.
Floor
ü Floor
is a horizontal surface or the layer constructed after the filling of plinth.
ü Various
materials are used for the flooring like mosaic tile, quota, marble, etc.
ü For
the flooring, ground should be well compacted and leveled primarily.
ü It is the layer which is mostly used daily for most of purpose like cleaning, etc.
7.
Walls
ü The walls are the vertical component of
building, which support the roof of building.
ü The walls
are used for the separating rooms from each other and the construction of outer
boundary of buildings.
ü They are
acted as partition wall or compound wall.
ü In load bearing
structure, walls are carrying load.
ü In frame
structure walls are not responsible for carrying loads.
ü The walls
can be made up from bricks, stone, hollow cement concrete blocks, cement
concrete blocks, etc.
ü Enclosures are provided by walls to the structure so that structure protects from wind rain, sunlight, and from other climatic conditions.
8.
Stairs
ü
Stairs are the group of steps and
landing, which connect floor to floor or number of floors with
each other of a building.
ü
They are vertical accessed.
ü
They can be made from R.C.C, wood, metal, etc.
ü
The space or opening occupied by stairs called stairway.
ü In which stair is located, at apartment or room of building is called staircase.
9.
Beams
ü The
Beams are the horizontal members in the building.
ü The
beams are transferred loads of slabs to the columns.
ü According
to loading conditions, the size of beam is decided.
ü They
are made up of RCC.
ü Beams are primary or main and secondary,
·
Primary beams are directly
transferred load to the columns; these beams are connected end to end with
column.
·
Secondary beams are transferred load
to the primary and main beams first, these beams re connected end to end with
main beams.
10. Opening
ü Opening
is provided in walls, in the forms of doors, windows and ventilators.
·
Doors: they are provided access
from one room to other.
· Windows and ventilators: they are placed t outer wall of buildings so that air and sunlight enter in the buildings.
11. Lintels
ü Lintels
are horizontal building component which are constructed above the opening of wall
like windows and door, etc.
ü The
lintels support the weight of wall coming over the opening.
12. Roof
ü Roofs are top most building component.
ü They are rested on walls of building.
ü They cover the top of building, so that structure
protect from rain, and different climatic conditions.
ü According to the climatic condition of location,
the roof shape is designed.
ü Roof can be plain roof, pitch roof, sloping roof,
hat roof, shells and domes.
ü Roofs are made up from RCC.
13. Parapet
ü They are low height walls, situated at the top of the buildings.
ü They are made up of bricks.
ü They provide safety to the people or things which used roof.












I find it so fantastic
ReplyDeleteThank you.
DeleteIta 👍 😊 good 😊
ReplyDeleteThis is my first time i visit here. I found so many interesting stuff in your blog especially its discussion. From the tons of comments on your articles, I guess I am not the only one having all the enjoyment here keep up the good work rope access company Singapore
ReplyDelete